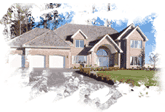
|
MLS #: VAFQ2008864
Price: $979,000
Bedrooms: 3
Bathrooms: 3 full 1 half
City: UPPERVILLE
Status: ACTIVE
|
| Property Details |
Features at a Glance |
Action Items |
|
Type of Home: Detached
Style: Cottage
Year Built: 1984
Lot Acreage: 0.89
Subdivision: NONE AVAILABLE
County: FAUQUIER, VA
City, State, Zip: UPPERVILLE, VA, 20184
|
- Water Oriented
- Fireplaces (3)
- Connecting Stairway, Daylight, Partial, Fully Finished, Full, Heated, Improved, Interior Access, Outside Entrance, Walkout Level, Windows Basement
- Additional Stor Garage
- Hardwood Floors
- Bedroom on Main Level
|
|
Elementary: CLAUDE THOMPSON |
Middle School: MARSHALL |
High School: FAUQUIER |
| Square Feet: 3352 |
Amenities: Built-Ins, Butlers Pantry, Ceiling Fan(s), Chair Railings, Combination Kitchen/Dining, Crown Moldings, Entry Level Bedroom, Floor Plan - Open, Kitchen - Gourmet, Primary Bath(s), Recessed Lighting, Soaking Tub, Sound System, Stall Shower, Store/Office, Tu |
| Appliances: Built-In Microwave, Dishwasher, Disposal, Cooktop - Down Draft, Dryer - Front Loading, Energy Efficient Appliances, Oven - Wall, Refrigerator, Six Burner Stove, Stainless Steel Appliances, Washer, Water Conditioner - Owned, Water Heater |
Basement: Connecting Stairway, Daylight, Partial, Fully Finished, Full, Heated, Improved, Interior Access, Outside Entrance, Walkout Level, Windows |
| Other Rooms: Living Room, Dining Room, Primary Bedroom, Sitting Room, Bedroom 2, Bedroom 3, Kitchen, Family Room, Foyer, Laundry, Mud Room, Office, Storage Room, Utility Room, Bathroom 2, Bathroom 3, Bonus Room, Hobby Room, Primary Bathroom, Half Bath |
Heating System: Zoned, Other |
| Heating Fuel: Geo-thermal |
Cooling System: Ceiling Fan(s), Geothermal |
| Cooling Fuel: Electric, Geothermal |
Hot Water: Electric, 60+ Ga |
| Parking Info: Detached Garage, Driveway |
Water System: Private, Well |
|
Room Dimensions
|
| Construction: Stucco, Stone |
Exterior Features: Extensive Hardscape, Exterior Lighting, Gutter System, Outbuilding(s), Play Area, Secure Storage, Sidewalks |
| Buildings: Above Grade, Below Grade |
Water View: Yes |
Phone: (540) 687- 6500
Office:
|




