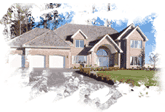Agent
THOMAS & TALBOT REAL ESTATE
(540) 687- 7700

|
MLS #: VAFQ2011690
Rent: $2,950
Bedrooms: 2
Bathrooms: 1 full
City: MARSHALL
Status: ACTIVE
|
| Property Details |
Features at a Glance |
Action Items |
|
Type of Home: Detached
Style: Cottage
Year Built: 1964
Lot Acreage: 0.02
Subdivision: NONE AVAILABLE
County: FAUQUIER, VA
City, State, Zip: MARSHALL, VA, 20115
|
- Fireplaces (1)
- Hardwood Floors
- Bedroom on Main Level
- Central Air
|
|
Elementary: CLAUDE THOMPSON |
Middle School: MARSHALL |
High School: FAUQUIER |
| Square Feet: 1100 |
Pets: Y |
| Amenities: Carpet, Combination Dining/Living, Entry Level Bedroom, Exposed Beams, Kitchen - Galley, Tub Shower, Upgraded Countertops, Wood Floors |
Appliances: Oven/Range - Electric, Refrigerator, Washer/Dryer Stacked |
| Other Rooms: Living Room, Primary Bedroom, Kitchen, Laundry, Bathroom 2, Primary Bathroom |
Heating System: Heat Pump(s) |
| Heating Fuel: Electric |
Cooling System: Central A/C |
| Cooling Fuel: Electric |
Hot Water: Electric |
| Parking Info: Driveway, Off Street, Parking Lot |
Water System: Well |
|
Room Dimensions
|
| Construction: Stucco |
Buildings: Above Grade, Below Grade |
Phone: (540) 687- 6500
Office:
|




